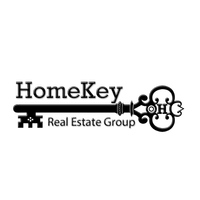1 CARTER LN Marlton, NJ 08053
3 Beds
4 Baths
2,214 SqFt
OPEN HOUSE
Sun Jun 22, 12:00pm - 2:00pm
Sun Jun 29, 12:00pm - 2:00pm
Sun Jul 06, 12:00pm - 2:00pm
Sun Jul 13, 12:00pm - 2:00pm
UPDATED:
Key Details
Property Type Townhouse
Sub Type End of Row/Townhouse
Listing Status Active
Purchase Type For Sale
Square Footage 2,214 sqft
Price per Sqft $257
Subdivision Tanglewood
MLS Listing ID NJBL2088318
Style Contemporary
Bedrooms 3
Full Baths 3
Half Baths 1
HOA Y/N N
Abv Grd Liv Area 2,214
Year Built 2003
Available Date 2025-06-12
Annual Tax Amount $10,893
Tax Year 2024
Lot Size 7,405 Sqft
Acres 0.17
Property Sub-Type End of Row/Townhouse
Source BRIGHT
Property Description
This beautifully upgraded end-unit townhome sits on a premium private lot in the heart of Marlton's highly desired Tanglewood community. With 3 spacious bedrooms, 3.5 baths, a 2-car garage, and a fully finished basement, this home checks all the boxes for comfort, style, and functionality.
Step through the classic black front door and be immediately greeted by gleaming hardwood floors flowing through the foyer, living room, dining room, and family room. Architectural columns frame your entry, while elegant double crown molding enhances the 9-foot ceilings, giving the home a timeless, upscale feel.
Love to entertain? The open-concept living and dining rooms feature charming bay windows and create the perfect flow for gatherings. Just beyond, the 2-story family room is a true showstopper — neutral tones, dentil molding, recessed lighting, and a gas fireplace with a marble hearth make it as cozy as it is stunning.
The kitchen? It's a chef's dream! Stainless steel appliances, granite countertops, a tumbled marble backsplash with listello accents, and ceramic tile floors with brushed nickel inlays — all seamlessly connected to the family room and patio for easy indoor-outdoor entertaining.
Upstairs, the primary suite is a true retreat. You'll love the tray ceiling, “Agreeable Gray” walls, and box bay window with seating that overlooks the peaceful backyard. The luxurious en-suite bath offers a soaking tub, stall shower, double sinks, and not one but four closets — including two walk-ins!
Two additional bedrooms are generously sized, each with ceiling fans, recessed lighting, and neutral decor. A built-in desk area is conveniently placed outside the second-floor laundry room, perfect for homework or home office use.
Need even more space? Head to the finished basement with high ceilings, daylight windows, and plush Berber carpet — ideal for a home gym, media room, or guest space. There's also a full bathroom down here, complete with a ceramic-tiled shower and polished silver accents.
Located in one of the most coveted spots in Tanglewood, this home combines luxury, location, and lifestyle — and **all offers will be considered**!
📅 Don't wait — schedule your private tour today. Homes like this don't last long!
Location
State NJ
County Burlington
Area Evesham Twp (20313)
Zoning AH-1
Interior
Hot Water Natural Gas
Heating Central
Cooling Central A/C
Fireplace N
Heat Source Natural Gas
Exterior
Parking Features Garage - Front Entry
Garage Spaces 4.0
View Y/N N
Water Access N
Accessibility None
Attached Garage 2
Total Parking Spaces 4
Garage Y
Private Pool N
Building
Story 2
Foundation Concrete Perimeter, Block
Sewer Public Sewer
Water Public
Architectural Style Contemporary
Level or Stories 2
Additional Building Above Grade
New Construction N
Schools
School District Lenape Regional High
Others
Pets Allowed N
Senior Community No
Tax ID 13-00018 02-00093
Ownership Fee Simple
SqFt Source Estimated
Acceptable Financing Cash, Conventional, FHA, VA
Horse Property N
Listing Terms Cash, Conventional, FHA, VA
Financing Cash,Conventional,FHA,VA
Special Listing Condition Standard
Virtual Tour https://youtu.be/12vM7jr8N54






